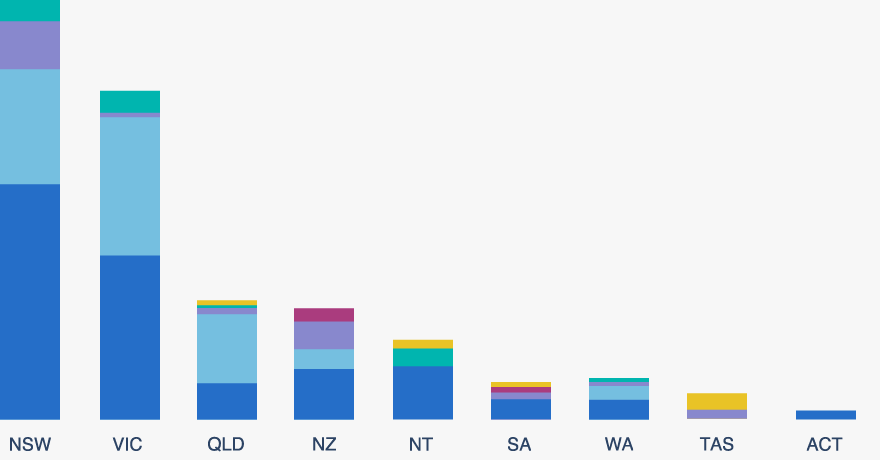Analyse the
Infrastructure Pipeline
Our dynamic charts make it easy to get an up-to-date view of the Australia and New Zealand Infrastructure Pipeline. Pick one of the charts and filter by location, sector, status and procurement approach to explore the data behind the pipeline.

ANZIP charts
Infrastructure Pipeline By Status Infrastructure Pipeline By Location Pipeline Forecast By Expenditure Pipeline Forecast By Labour DemandAdditional charts by Infrastructure Partnerships Australia
Privatisations By Year Public Private Partnerships By Jurisdiction & YearPrivate Finance Analysis
Recent Updates
The MR5 Train franchise will cover operations and maintenance of Melbourne’s metropolitan train network, including rolling stock, track, signalling, communications, and traction power systems under a contract of up to 15 years. The network comprises:
-
16 lines
-
227 stations
-
429 trains
-
17 depots
The Melbourne Airport International Terminal Expansion includes a program of works which includes:
- a new international check-in hall
- expanded baggage claim areas
- five new aircraft gates (capable of handling widebody and narrowbody aircraft)
- additional retail, dining and lounge options, and
- improved waiting areas.
Preliminary works on the first stage of the international terminal expansion will begin following the opening of the Melbourne Airport Elevated Loop Road.
The Northern Water Supply Project is a proposed desalination project that will supply water to the far north and Upper Spencer Gulf areas of South Australia. The proposed scope of the works includes:
- a 260 ML/day desalination plant constructed in two stages over a period of five to 10 years
- a 400-kilometre main trunk pipeline to Olympic Dam via Lincoln Gap, including
- spur connections to Whyalla North water storage (13 kilometres), and Carrapateena mine (58 kilometres)
- six pump stations
- six water storage areas
- water intake pipes extending four kilometres into the Spencer Gulf
- outlet pipes into the Spencer Gulf
-
- other ancillary infrastructure.
The desalination plant is expected to be constructed in two stages, each with a capacity of around 130 ML per day. The plant use reverse osmosis to desalinate the water.
The Sunshine Superhub project will see upgrades to six-kilometres of track around Sunshine Station between West Footscray and Albion.
The project is considered a precursor for the delivery of the Melbourne Airport Rail. It is unclear how this package will interact with the existing Melbourne Airport Rail - Sunshine Station package which had a preferred bidder selected in May 2022.
The project will be delivered across five packages:
- Enabling Works
- Freight Works
- Metropolitan Line Works
- Regional Line Works, and
- Albion Station.
The Melbourne 2028 Metropolitan Bus Services Recontract covers approximately 40 per cent of Melbourne’s metropolitan bus network. The program will integrate Victoria’s Zero Emission Bus (ZEB) transition plan, including procurement design, operational specifications, service delivery frameworks, depot and asset interfaces, commercial performance settings, and evaluation processes to support long-term decarbonisation of the bus fleet.
The New Zealand Transport Authority has proposed a 10-kilometre extension to State Highway One (SH1) north of Chirstchurch, including a six-kilometre bypass of Woodend.
The full scope of the project includes:
- an upgraded four-lane motorway between SH71 and Pineacres.
- a four-lane bypass of Woodend Town Centre
- a grade separated interchange (overpass) at the Williams Street intersection with SH1
- access to the local road networks
- overbridges at Woodend Beach Road and Gladstone Road to maintain these local connections
- widening of the existing bridge over the Kaiapoi River, and
- removal of the existing Cam River bridge and construction of three new bridges.
The redevelopment of the Bankstown-Lidcombe Hospital, also known as the New Bankstown Hospital, will include:
- enhanced emergency, critical care, medical and surgical services
- expanded, integrated ambulatory care services, including cancer treatment and community health services, and
- increased capacity for health services in local communities.
The NSW Government has confirmed the hospital will be built on the site where the TAFE NSW-Bankstown Campus is currently located. The existing TAFE campus will be relocated.
The new Rouse Hill hospital will include:
- construction of a hospital tower up to 11 storeys
- an emergency department
- birthing and maternity services
- operating theatres
- pathology, pharmacy and medical imaging services
- paediatrics and renal dialysis
- ambulatory treatment spaces
- outpatient clinics.
- construction of a 10-storey carpark with 659 car spaces
- pedestrian and cycle pathway connections, and
- internal roads with access from Commercial Road.
Learn how to make the most of ANZIP
Welcome to the Australian and New Zealand Infrastructure Pipeline platform, a search tool for infrastructure projects. The Beta version offers new exciting features as well as improved popular features like Map view. Simply go to 'Search' in the menu bar to access the map.
See more tipsPopular searches
SIGN IN TO ANZIP AND SUBSCRIBE TO THE PIPELINE REPORT
Sign in to make the most of ANZIP. Subscribe to the Pipeline Report, Infrastructure Partnership's monthly analysis of Pipeline data and project movements, review past editions of the report and keep track of your Saved Projects.
Sign up







